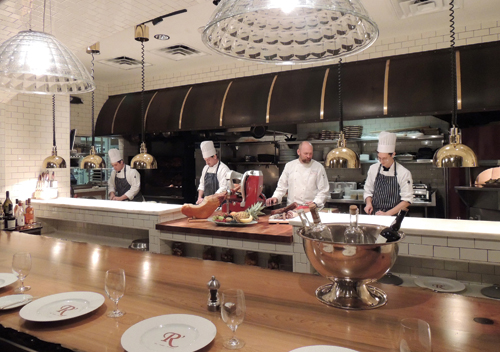The show-stopping main kitchen at Restaurant R'evolution is something of an expo kitchen — all diners are invited to take a behind-the-scenes tour of the gleaming 2,500-square-foot space. But it's R'evoution's second, smaller kitchen that co-chefs John Folse and Rick Tramanto had designed to deliver a uniquely interactive dining experience.
 The exposition kitchen at Restaurant R’evolution in New Orleans is visible from the full Market Room dining room, but groups who book the large table immediately fronting the kitchen have a bird’s-eye view. An important part of the expo chef’s job is to converse, entertain, and to offer treats and samples.This true expo kitchen is the marquee feature of the Market Room, one of seven dining rooms that the duo and architect Bill Johnson of the Johnson Studio themed to represent the seven cultural heritages that contributed to early Creole cuisine and design in New Orleans. This room and its kitchen reflect the city's Italian community.
The exposition kitchen at Restaurant R’evolution in New Orleans is visible from the full Market Room dining room, but groups who book the large table immediately fronting the kitchen have a bird’s-eye view. An important part of the expo chef’s job is to converse, entertain, and to offer treats and samples.This true expo kitchen is the marquee feature of the Market Room, one of seven dining rooms that the duo and architect Bill Johnson of the Johnson Studio themed to represent the seven cultural heritages that contributed to early Creole cuisine and design in New Orleans. This room and its kitchen reflect the city's Italian community.
"We wanted to recreate an Italian market of the late 1800s, which would include salumi cases, a prosciutto slicer, a wood-fired oven, wrought iron, rotisserie cooking, white marble, the colors of the Italian flag, etcetera," says Folse. Ultimately, that vision translated to a 50-seat room that on one side has an L-shaped counter of salumi cases displaying cured meats and house-made pickles, canned vegetables and condiments. Measuring roughly 250 square feet, the adjacent kitchen is designed to be both beautiful and efficient.
A highlight is the 25-foot handcrafted copper-studded black iron hood that extends over the full back line. Beneath it sit display cooking stations, including a red, 6-foot-high wood-fired oven at one end that's positioned at a 45-degree angle to ensure visibility. At the other end is a large, black iron, open-flame rotisserie. Between those two bookends are a sauté station with a six-burner range, convection oven and sandwich press station.
The front counter includes a center four-foot-square butcher-block inset that holds a red prosciutto slicer and other tools required for assembling salumi boards. Undercounter refrigeration extends along the kitchen side of the front counter, and the subway tile-lined dining room side incorporates shelving for plates and other serviceware. Directly facing the front counter is a custom-crafted "expo table" with seating for eight — six on the side facing the kitchen and one on each end, leaving the side closest to the kitchen open.
Folse emphasizes that the expo kitchen was designed to produce a limited number of menu items. "We decided on 18 specific menu items that the equipment could easily handle and that would be interesting for guests, such as chefs slicing prosciutto, roasted oysters and marrow bones coming out of the wood-burning oven, and ducks, a pig or 20-pound red snapper in a cage turning on the rotisserie."
"It's a very beautifully appointed and active kitchen, with four chefs in full regalia behind, fire on both ends, and an expo chef out front," he adds. "That chef not only serves as the maestro for the expo kitchen, but also interacts with and entertains guests. It's an exciting, unique experience."




