Rendezvous Dining Pavilion, Montana State University
Montana State University’s Rendezvous Dining Pavilion attracts students, staff and the Bozeman, Mont., local community to the northeast side of campus.
In keeping with the Montana State University’s (MSU) masterplan that calls for the replacement of old student dormitories on the edge of campus, the 50,000-square-foot pavilion serves as a new gathering place for students. “It is a handsome, functional and vibrant addition to a proud campus,” says Richard Huffman, MBA, director, MSU Culinary Services.
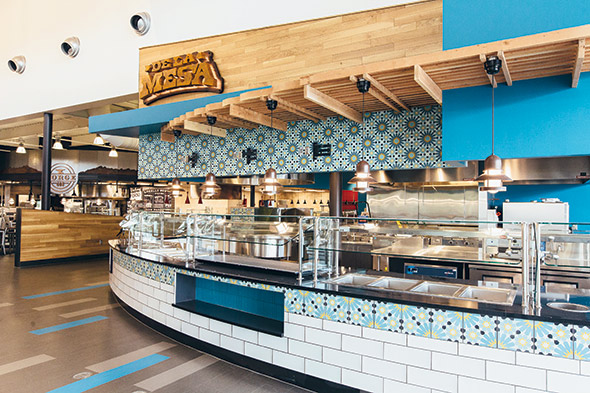
As part of a comprehensive campus-wide dining masterplan authored in 2014, Porter Khouw Consulting (PKC) recommended the university renovate Miller residential dining facility and implement a new “anytime dining” concept. The plan also called for the renovation of the two remaining dining venues in the Hanon and Harrison residential halls.
“Even though upgrading and renovating Miller was a huge success, the project team learned that there are risks involved when a more than 50-year-old dining venue is renovated,” says Albin Khouw, senior vice president, PKC.
MSU decided to forgo the planned renovation of Hannon and Harrison and instead built a new dining hall. “MSU also had to find a way to relieve the traffic pressure from Miller, especially during the lunch and dinner hours, because participation at the renovated facility skyrocketed to a level never seen before,” Khouw says. Meal transactions rose from an average of 5,500 per day to 9,600 per day.
Design Solutions
A collaborative process identified program requirements for the new facility, which opened in August 2018. “The overriding theme of this new dining venue was to have a high-energy yet warm and inviting place where students can gather and experience everything that the recently renovated Miller Dining had to offer and more,” Khouw says. “The project team also wanted the new dining space to be even more exciting and more operationally efficient.”
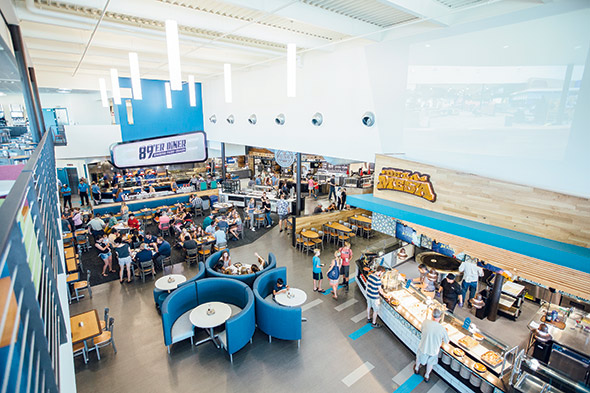 Various table sizes and styles of seating offer customers choices to dine alone or with friends.
Various table sizes and styles of seating offer customers choices to dine alone or with friends.
Goals and priorities were identified by MSU staff leaders, the building committee and the architects during team operations workshops to identify the menu profile, methods of production for the various culinary menu offerings and style of service within each of the servery stations. The group also identified other operational criteria for the front and the back of the house that included: bulk refrigerated and freezer storage requirements, cold preparation and hot production capacity, the bakery component, recycling and trash handling, and dining services administrative and staff facilities such as offices, toilets and locker/changing rooms.
In addition, collaborative design and visioning workshops helped drive a user-focused solution to the architectural look and feel of the interior and exterior aspects of the project.
“The building’s design character and materials reflect the preference expressed by students and staff for quality materials such as wood, glass, steel and masonry handled in a contemporary fashion,” adds Jeff Downhour, AIA, NCARB, principal, Mosaic Architecture. “Weathered Corten panels provide a rustic counterpoint to the sweeping brick volumes and generous swaths of glass. An upswept plank soffit emerges from the glazed mezzanine, providing a lantern-like glow to the surrounding campus.”
 The contemporary building features wood, glass and steel elements.
The contemporary building features wood, glass and steel elements.
Inflections in the building’s exterior respond to visual alignment of the Bridger Mountains to the northeast and historic Montana Hall to the south. Mezzanine seating, in particular, benefits from dramatic views to these landmarks. “The animating idea of the design is that of the pavilion (hence the name!), with a sense of open sides under a wide, beckoning roof,” says Matt Aune, AIA, NCARB, project architect at Mosaic Architecture.
Within the pavilion’s crisp, angular shell, the interior creates a sense of a marketplace. Each of the eight serveries expresses a distinct, colorful, visual character suiting the cuisines staff prepare in these venues. “They are arranged in an organic fashion while subtly managing the traffic flow,” Aune says.
Uniquely themed action stations include: One Eleven (retail bakery, espresso, crepes); The Nook (breakfast bar and beverages), Razz (smoothies and hand-dipped ice cream), Forge 406 (smoker and rotisserie); 89’er Diner (burgers and milkshakes); Etcetera (soups, salads, sandwiches); XO (regional cuisine, wok, pho); De La Mesa (Mexican, burrito bar, build-you-own burrito); Crossroads (vegan, vegetarian, gluten-free and dairy-free); and Rosso (pizza and pasta). Each station contains equipment so culinary staff can prepare and cook in full view of customers. “PKC collaborated closely with members of the MSU Culinary Services team to design multiple themed stations that combine exhibition cooking platforms with the more traditional serving stations,” Khouw says.
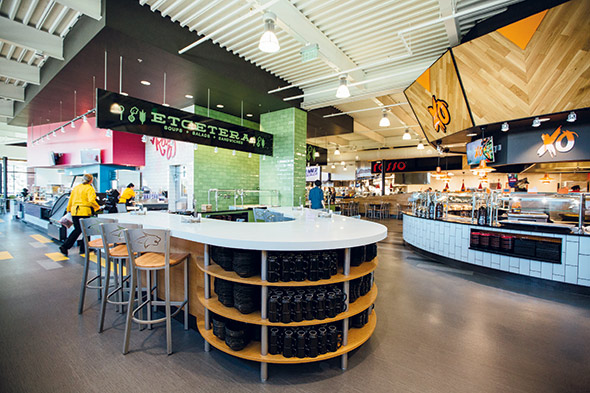 Etcetera features soups, salads and sandwiches, while XO, seen on the right, features Asian cuisine.
Etcetera features soups, salads and sandwiches, while XO, seen on the right, features Asian cuisine.
Customers can access a retail servery featuring coffee drinks and fresh baked goods both from within and outside of the main dining hall. This design allows the retail servery to operate outside of the dining hall’s hours. The dining pavilion’s 700 seats include active areas that encourage students to interact with one another. Ample seating areas also support those who want to study or prefer privacy.
A covered outdoor terrace on the mezzanine also offers seating to those who want to take advantage of the beautiful views offered at MSU. A full basement contains offices and support spaces, including cold and ambient storage.
Back-of-House Deliveries and Production
“Having the right foodservice program and ensuring functional adjacencies are properly identified can make a difference between a successful and not-so-successful project,” Khouw says. “It is critical to define proper spatial adjacencies in the kitchen as it relates to traffic and product flow.”
Bulk refrigerated, frozen and dry storage sit close to where staff receive and stage products. “In this project, there is a logical path for raw product to be staged and stored immediately upon delivery,” Khouw says. “Cold preparation space is close in proximity to bulk storage. The main hot production zones are also programmed to have easy access to refrigerated storage, which is dedicated to hold day inventory.”
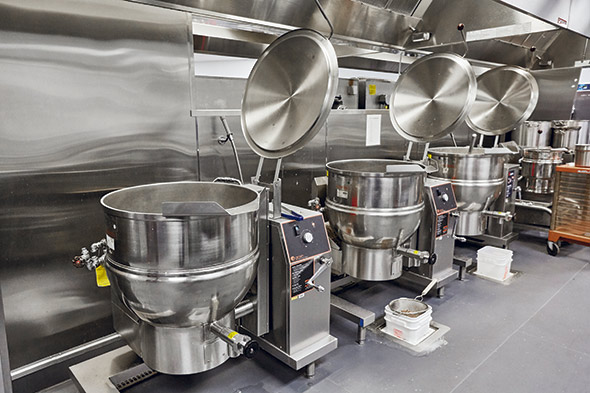 Kettles allow the staff to produce large quantities of food that support menus at several stations.
Kettles allow the staff to produce large quantities of food that support menus at several stations.
Main aisleways throughout the kitchen provide general circulation. Major preparation and production centers sit perpendicular to the main travel path. “Once we clearly defined travel paths, we identified placement of the various preparation and production centers in conjunction with washing and sanitizing elements such as the scullery and dish room. On this project, the clockwise flow from the point of receiving to hot production is further enhanced by having direct access to the servery where finished goods are served,” says Khouw.
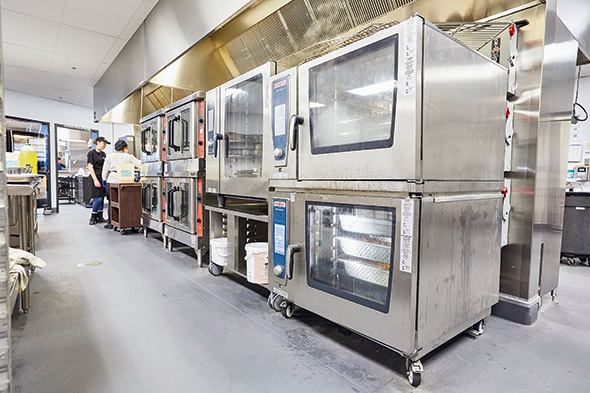 Combi and convection ovens cook menu items such as lasagna, ravioli, vegetables and steamship roasts.
Combi and convection ovens cook menu items such as lasagna, ravioli, vegetables and steamship roasts.
Guests have a limited view into the kitchen; however the project team purposely allowed a large portion of the bakery to be in full view of customers. “Visual stimulation plays an important part in today’s dining operation and we capitalized on this opportunity to showcase some back-of-the-house operation,” says Khouw.
The dish room is also central to the overall operation. “Having direct access to the dish room is a huge benefit since many of the smallwares used in the kitchen are processed through the dishmachine,” Khouw says. “Typically, we like to locate the dish drop window close to the path of egress so that customers can drop off their dishes on the way out. Not only were we able to achieve this goal but it was also our desire to have direct access to the dish room from the kitchen. Knowing that the dish drop window can be unsightly, it is also in our best interest to conceal this area from view as you enter the servery. Working in close collaboration with Mosaic, we placed the elevator going to the mezzanine deck in front of the dish drop area, which provided just enough of a barrier to screen off the dish drop area.”
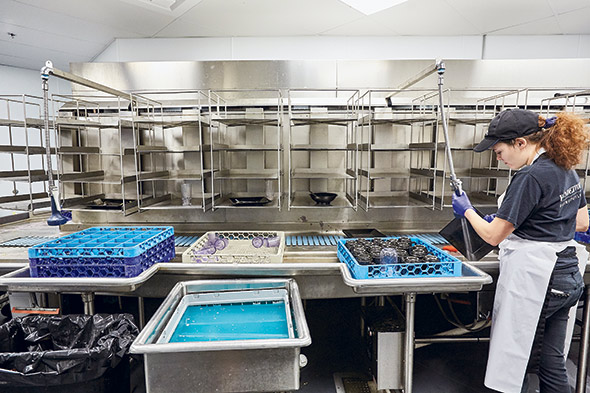 The central location of the dish room enables easy support of the various production areas.
The central location of the dish room enables easy support of the various production areas.
Back-of-the-House Deliveries and Production
When food arrives at the loading dock, staff load about 60 percent of it onto an elevator and take it to the basement level’s walk-in cooler. Proteins, vegetables and dairy go in designated sections of the cooler. There is also a walk-in freezer and two dry storerooms on the basement level, along with a laundry room, employee restrooms and employee lockers.
Staff also take food deliveries to a small walk-in cooler, walk-in freezer and other cold and dry storage areas on the main level. The storage area on this level also supports a pantry that food cooks regularly access for items such as spices, flour, sugar and canned goods. “We also store alcohol here in ambient temperature, locked cages,” says Jill Flores, executive chef.
Cooks access the stored food as necessary and transport it to prep stations.
In the cold prep area, one counter holds a vegetable slicer, meat grinder, saucer, buffalo chopper and can opener. Large prep equipment in the other half of the prep kitchen includes a 60-quart and a 20-quart mixer for making mashed potatoes and pancake batter, a 6-burner range, 20-quart tilt kettle, a tilt skillet and a pair of 40-gallon tilt kettles for making sausage gravy, alfredo and marinara sauces, along with grits, refried beans, taco meat and other meat for sloppy Joes.
The bakery supports One Eleven, the retail bakery cafe. Staff at One Eleven use a 20-quart mixer, a large spiral mixer, a dough sheeter, a roll-in proofer, ingredient bins and a deck oven to prepare all the cookies, cakes and pastries for the center.
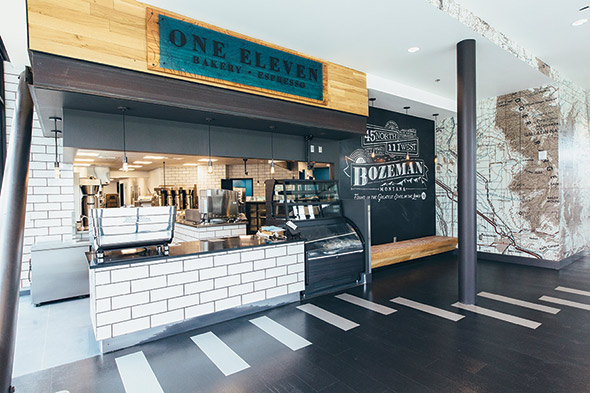 Customers can access One Eleven for baked goods and beverages from within and outside the main dining hall.
Customers can access One Eleven for baked goods and beverages from within and outside the main dining hall.
Front-of-the-House Themed Concepts
Most front-of-the-house stations contain small refrigerators and freezers, plus hot holding cabinets. “A lot of effort was also directed toward signage and theming opportunities at each station,” Aune says. “Mosaic engaged a local shop to fabricate custom-designed signage including wall and hood surrounds.”
Forge 406 features barbecue and smoked foods that staff prepare in a large-capacity smoker and double-stacked, open-front rotisserie that rotates like a Ferris wheel and serves as a visual showpiece. Staff use a griddle, three combi ovens and two convection ovens to support the menu, which includes lasagna, ravioli and vegetables, steamship roasts, prime rib and vegetables. Staff use a chrome-top grill to make scrambled eggs and sausages in the morning and tofu and other grilled items for later meal service. Hot stones display several menu items. A stone-topped hot warming unit displays several menu items. In addition, two hot wells hold sausage gravy, oatmeal, hash browns, bacon, scrambled eggs and grits.
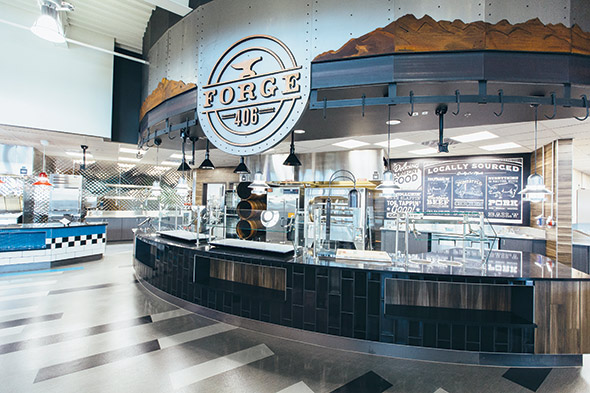 Forge 406 features barbecue and smoked foods that staff prepare in a large-capacity smoker and double-stacked, open-front rotisserie.7
Forge 406 features barbecue and smoked foods that staff prepare in a large-capacity smoker and double-stacked, open-front rotisserie.7
The 89’er Diner contains three fryers that staff use to make french fries, chicken wings, mini tacos and other appetizers. Staff also use two chrome flattops to cook burgers, marinated chicken and a hotdog or sausage of the day. A cold well holds burger toppings. In the morning staff cook french toast, pancakes, sausage patties and made-to-order omelets on the flattops. A cold well holds omelet ingredients. Freezer drawers sitting beneath the flattops and another upright freezer hold ingredients for the diner. Across an aisle, the 89’er Diner station also contains two milkshake machines, an ice cream cabinet with cold wells holding 16 hard ice cream flavors and a refrigerated ice cream novelty cabinet.
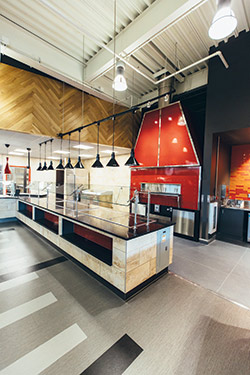 The stone hearth oven at Rosso cooks pizzas, calzones and individual casseroles.At Rosso, customers can help themselves to hot pasta and sauces held in bain maries or request special orders. Staff use a two-bank pasta rethermalizer and six-burner step-up range to cook these pasta dishes. A cold well holds ingredients for build-your-own salads.
The stone hearth oven at Rosso cooks pizzas, calzones and individual casseroles.At Rosso, customers can help themselves to hot pasta and sauces held in bain maries or request special orders. Staff use a two-bank pasta rethermalizer and six-burner step-up range to cook these pasta dishes. A cold well holds ingredients for build-your-own salads.
Rosso’s pizza station contains a pizza prep table with refrigerated drawers beneath. Staff cook pies with ingredients such as roasted garlic and mushrooms in a stone hearth oven. Each day the station features cheese, pepperoni, meat and veggie pizzas. In addition, the oven heats lasagna, calzones and individual casseroles.
“I appreciate the operation’s variety of equipment that allows us to do action cooking for customers,” Flores says. “This gives us more opportunities than we’ve ever had to interact with customers.”
XO features three large gas-fired woks for batch cooking menu items such as sweet and sour chicken, Korean barbecue pork, garlic noodles, sesame noodles and sweet and sour veggies. Staff also prepare Middle Eastern dishes such as lamb korma, butternut squash curry and red beets with feta cheese. Staff use a single wok range with six small induction woks to prepare made-to-order specialty stir fry dishes.
 XO features three large gas-fired woks, two rice cookers and fryers. A two-unit hot well holds pho broths, noodles, grilled meats and sauteed veggies that customers combine into noodle bowls.
XO features three large gas-fired woks, two rice cookers and fryers. A two-unit hot well holds pho broths, noodles, grilled meats and sauteed veggies that customers combine into noodle bowls.
Culinary staff members also prepare jasmine and brown rice in two rice cookers and appetizers including dim sum, egg rolls and potstickers in two bank fryers. A hot stone display unit showcases the items. A two-unit hot well holds pho broths, noodles, grilled meats and sauteed veggies that customers combine into noodle bowls.
Etcetera, designed in an island shape, features four large, drop-in cold units for displaying salad and sandwich bar ingredients. The area also contains three soup kettles and an open-faced refrigerated unit that holds fruit. Staff use a double-stacked, reach-in refrigerator to store ingredients for making smoothies in high-speed blenders. Four hot wells display vegetarian menu items. A reach-in cooler holds menu items for customers on special diets.
The adjacent Crossroads station offers restricted diet menu items such as vegan entrees and sides, gluten-free entrees, cereal and waffle batter, and almond milk. Another popular station, Razz, features blender-mixed smoothies.
De La Mesa features two heated tortilla presses for staff to prepare flour tortilla dough that they cook on a rotating tortilla grill. Ingredient options for custom burritos include tofu and shrimp cooked on a flattop griddle. Additional burrito-filler ingredients sit in a four-unit steam well, such as chicken and pork carnitas, beef Barbacoa, house-made refried beans, black beans, veggies with ancho chili and other vegan options. A cold unit and lazy Susan hold house-made guacamole, pico de gallo and other traditional toppers. The station also includes a nacho cheese machine. A walk-in cooler and three hot holding cabinets support this station.
 Jill Flores, executive chef, grills tortillas for burritos at De La Mesa.
Jill Flores, executive chef, grills tortillas for burritos at De La Mesa.
Green Project Features
The building is on track to achieve LEED Silver certification. Strategies include passive solar design, with transpired solar collectors lining the south wall to preheat outside air. Other features include a roof structured for future photovoltaic panels, and LED lighting used throughout the building.
All exhaust hoods include a variable demand control system, which allows modulation of exhaust and make-up air fan speed based on usage. “This will save an enormous amount of energy especially during slow period of the day when there is a reduced level of activity,” Khouw says.
Rendezvous Dining Pavilion demonstrates the value of taking a leap into the future whenever the opportunity arises.
Facts of Note
- Opened: August 13, 2018
- Scope of Project: The new residential dining venue replaces the existing Hannon and Harrison dining halls. The space features eight serveries, indoor and outdoor seating and a full-service kitchen.
- Size: 50,000 sq. ft., including a mezzanine and basement with offices and support spaces
- Seats: Approximately 830, including 100 outdoor seats
- Average Check: $10
- Daily Transactions/Covers: 6,000
- Hours: 7 a.m. to 7 p.m.
- Menu Specialties: Themed concepts include: One Eleven (bakery, espresso, crepes); The Nook (breakfast bar and beverages), Razz (smoothies), Forge 406 (smoker and rotisserie); 89’er Diner (burgers and milkshakes); Etcetera (soups, salads, sandwiches); XO (regional cuisine, wok, pho); De La Mesa (Mexican, burrito bar, build-you-own burrito); Soups; Crossroads (vegan, vegetarian, gluten-free, dairy-free); Rosso (pizza and pasta).
- Staff: 281 employees
- Total Project Cost: $19.5 million
- Equipment Investment: Approximately $1.8 million
- Website: www.montana.edu/culinaryservices
Key Players
- Owner: Montana State University, Bozeman, Mont.
- Director, MSU Culinary Services: Richard Huffman, MBA; Todd Jutila (now retired)
- Associate Director, MSU Culinary Services Dining Halls: Michael Kosevich
- Operations Manager: Paul Mineau
- Executive Chef: Jill Eva Flores
- Architect: Mosaic Architecture, Helena, Mont.: Jeff Downhour, AIA, NCARB, principal; Matt Aune, ALA, NCARB, project architect
- Interior Design: Mosaic Architecture; Matt Aune, ALA, NCARB; Eleven Eleven Design Studio LLC, Bozeman, Mont.: Kelly Livingston, partner and principal; and Prime-Incorporated, Bozeman, Mont.: Jason Johnson, creative director for signage and branding design
- Foodservice Consultants: Porter Khouw Consulting Inc., Crofton, Maryland: David Porter, FCSI, president and CEO; Albin Khouw, senior vice president of design and operations; Cezanne Grawehr, executive vice president; Carolyn Watkins, business development; Russell Vaughan, senior design project manager
- Equipment Dealer: TriMark Gill Group, Hamilton, Mont.: Mike Giuliani
- Construction: Langlas & Associates, Bozeman, Mont.
Meet the Players
Matt Aune, AIA, NCARB, project architect, Mosaic Architecture. Before joining Mosaic in 2013, Aune worked for Fentress Architects in Denver. Projects at Mosaic include Big Spring Brewing in Lewistown, Mont., and Whitefish City Hall in Whitefish, Mont.
Jeff Downhour, AIA, NCARB, principal, Mosaic Architecture. During his 20-year career, Downhour’s projects span from residential design to entire campus master planning. He incorporates his passion for sustainable design into Mosaic projects, including Northwestern Energy General Office Building in Butte, Mont., and Montana State Fund in Helena, Mont.
Jill Eva Flores, executive chef, residential dining halls, MSU Culinary Services. Joining MSU Culinary Services 10 years ago, Flores served as chef de cuisine at Miller Dining Hall and became executive chef in June 2018 and participated in the opening of Rendezvous Pavilion.
Richard Huffman, MBA, Director, MSU Culinary Services. Huffman arrived at MSU two years ago, shortly after ground breaking for the Rendezvous Dining Pavilion. His prior experience includes 14 years in hospital foodservice and 13 years in airline catering.
Albin Khouw, senior vice president, principal-in-charge, Porter Khouw Consulting Inc. Khouw’s career designing commercial kitchens and serveries spans 35 years. Before joining this firm in 2003, he served as vice president of design at Cini-Little International in Germantown, Md., and project coordinator for EPCOT Center Walt Disney World.
Michael Kosevich, associate director, MSU Culinary Services. After starting in foodservice as a dishwasher, Kosevich’s foodservice career led him to Germany to manage the ski resort and golf course dining areas at an Armed Forces Recreation Center. He joined the MSU team in 1994.
Russell Vaughn, CFSP, senior design project manager, Porter Khouw Consulting Inc. Vaughn started his career as a restaurant bartender and general manager. He then became a managing partner of Jacobs Restaurant Group before transitioning to a career in foodservice design project management. He joined PKC in 2014.
Equipmet Key
1. Mobile undercounter refrigerator
1a. Refrigerated bakery case
1b. Roll-in refrigerator
1c. Walk-in complex
1d. Evaporator coil
1e. Mobile reach-in refrigerator
1f. Mobile refrigerated base
1g. Mobile reach-in freezer
1h. Roll-in blast chiller/freezer
1i. Mobile undercounter display refrigerator
1j. Mobile refrigerated
equipment stand
1k. Mobile refrigerated
sandwich unit
1l. Mobile undercounter freezer
1m. Mobile slide door
undercounter refrigerator
1n. Frost top
1o. Refrigerated self-service case
2. Espresso/cappuccino machine
2a. Knock box
2b. Coffee maker
2c. Coffee server
2d. Coffee maker, satellite system
3. Coffee grinder
4. Bottle syrup rail
4a. Syrup organizer
5. POS terminal
6. Retail service counter
6a. Front service counter
6b. Back island counter
6c. Back counter
6d. Coffee counter
6e. 89’er Diner service counter
6f. Forge 406 service counter
6g. Beverage counter
6h. The Nook counter
6i. Rosso: Italian, pizza and pasta Counter
6j. XO: wok/stir fry counter
6k. De La Mesa: Mexican/burrito service counter
6l. Etcetera service counter
6m. Crossroads/Smoothies service counter
7. Ambient/refrigerated display case
7a. Pastry/bread display case
8. Food guard w/light
9. Cold food well
9a. Drop-in found sauce well
9b. Dipperwell
9c. Drop-in hot food well
9d. Drop-in angled cold unit
10. Crepe maker
11. Rapid bake oven
11a. Mobile triple deck oven
11b. Smoker/convection oven
11c. Ferris wheel rotisserie
11d. Mobile double
convection oven
11e. Cheesemelter
12. Mobile sandwich prep table
12a. Worktable w/prep sink
12b. Worktable
12c. Baker’s table w/wood top
12d. Soiled dishtable w/soak sink
12e. Clean dishtable
12f. Mobile worktable
12g. Mobile refrigerated pizza prep table
12h. Mobile pizza cutting table
12i. Mobile refrigerated prep table
13. Drop-in prep sink
13a. Drop-in utility sink
13b. Hand sink w/foot pedal and soap/towel dispenser
13c. Pot sink
13d. Silver soak sink
13e. Pre-rinse sink
13f. Drop-in hand sink
13g. Drop-in prep sink
13h. Two-compartment sink
14. Mobile rack
14a. Can rack
14b. Dunnage rack
14c. Pot rack, ceiling mount
15. Waste receptacle
15a. Mobile waste container
16. 20-qt. mixer
16a. Spiral mixer, 180 lbs.
16b. 60-qt. mixer
16c. Mixer stand
17. Roll-in proofer
18. Exhaust ventilator
18a. Grease interceptor
19. Ingredient bin
19a. Ice transport system bin w/carts
20. Dough sheeter
21. Rounder divider
22. Mobile walk-in shelving
22a. Stationary shelving unit
22b. Wall shelving
22c. Mobile shelving unit
22d. High-density shelving
22e. Heated stone shelf
22f. Wall-mounted shelving
22g. Wall-mounted pot shelving
22h. Drop-in glass heated shelf
23. Pre-rinse spray station
23a. Eye-wash station
24. Garbage disposer
25. Pot washer w/booster heater
26. Ice maker, H2O cooled, chilled H2O loop
26a. Filter system for icemaker
26b. Undercounter ice maker w/bin
27. Floor trough
28. Mobile warming and holding cabinet
28a. Pass-through stacked hot holding/display cabinet
28b. Mobile undercounter heated cabinet
28c. Ice cream dipping cabinet
29. Tray conveyor
30. Pass-through window ledge
31. Sight and sound baffel
32. Flight-type dishwasher
w/booster heater
32a. Undercounter warewasher booster heater
33. Hose reel
34. Mobile utility cart
35. Rack dolly
35a. Dish dolly
36. Food guard w/light and heat
36a. Food guard w/light
36b. Food guard partition
36c. Food guard
37. Counter griddle
37a. Griddle w/stand
37b. 36-inch counter griddle
38. Fire extinguishing system
39. Hanging heat lamp
39a. Portable counter heat lamp w/base
40. Mobile fryer battery
w/heated dump
41. Carving board
41a. Cutting board, bread display
42. Buffalo chopper
43. 6-burner range
43a. Step-up counter range
43b. 2-hole wok range
43c. 1-hole wok range
44. 20-qt. tilt counter kettle
44a. Tilt skillet stand
44b. 40-gal. tilt kettle
45. S/s angled low wall cap
46. Mobile single combi oven
46a. Mobile double combi oven
46b. Filter system, combi oven
46c. Conveyor toaster
46d. Waffle baker
46e. Stone hearth oven
46f. Vent duct
46g. Mobile single combi-oven
47. Food processor
48. Automatic slicer
49. Soda and ice dispenser
49a. Juice dispenser
49b. Iced tea brewer/dispenser
49c. Drop-in glass water filler station
49d. Double milk dispenser
49e. Ice cream cone dispenser
49f. Syrup warmer/dispenser
49g. Batter dispenser
49h. Triple cereal dispenser
50. Novelty ice cream merchandiser
51. Milkshake machine
52. Drop-in refrigerated cold pan
53. Peanut butter machine
54. Pasta cooker
55. Rice cooker/warmer
56. Drop-in wok induction warmer
57. Drop-in rotating cold pan
58. Rotating tortilla grill
59. Tortilla press, heated
60. Blender w/cover
61. Undercounter ice cream maker w/bin
62. Soup kettle





